Fri Jan 16, 2009 2:18 pm
Steve,
The three photos of the airfield with the B-29s parked all over the apron is actually Walker AAF, northeast of Hays, Kansas. I'm not exactly certain of how those came to be part of the Pyote Museum, but the airplanes in the photo are the machines of the 462nd Bomb Group of the 58th Wing in their training phase. The caption with "248BU" refers to the 248th Base Unit, the administrative unit of Walker during the time the 462nd was there. Neat pictures, and it even tricked Lou Thole when he highlighted Pyote in one of his excellent books. I have much more evidence of this mistake if anyone needs it, just don't have time to post it now.
Scott
The three photos of the airfield with the B-29s parked all over the apron is actually Walker AAF, northeast of Hays, Kansas. I'm not exactly certain of how those came to be part of the Pyote Museum, but the airplanes in the photo are the machines of the 462nd Bomb Group of the 58th Wing in their training phase. The caption with "248BU" refers to the 248th Base Unit, the administrative unit of Walker during the time the 462nd was there. Neat pictures, and it even tricked Lou Thole when he highlighted Pyote in one of his excellent books. I have much more evidence of this mistake if anyone needs it, just don't have time to post it now.
Scott
Fri Jan 16, 2009 2:34 pm
WOW Scott! I guess I can't doubt that and since I don't know my WWII bases that well was the one in Hays KS layed out just like Pyote? Curiosity killed the cat 

Fri Jan 16, 2009 4:02 pm
B29Gunner wrote:I sure could use one of those escape hatches!
There's at least one B-29 on display that's missing the tail-gunner side hatch and has it covered over. I want to say it's the plane at Dobbins but I could be wrong...
Fri Jan 16, 2009 8:26 pm
Steve - Each set of your photos just gets more interesting. What does that straight gravel road through the mesquite trees go to? And what about that large red brick building, any idea whats in there? Looks like some sort of warehouse.
How do you get access to the base? I thought I had read that there doesn't appear to be any road going in that is accessible, which I assume means every gate is locked.
As far as those photos being of another base, aren't those official AF photos? Seems very unlikely they would get something like that wrong. But if they did, certainly they would have similar photos of Pyote AAFB.
Thanks again. Great subject, photos and info.
How do you get access to the base? I thought I had read that there doesn't appear to be any road going in that is accessible, which I assume means every gate is locked.
As far as those photos being of another base, aren't those official AF photos? Seems very unlikely they would get something like that wrong. But if they did, certainly they would have similar photos of Pyote AAFB.
Thanks again. Great subject, photos and info.
Fri Jan 16, 2009 10:31 pm
George, that gravel road is one of the main runways! It seems like some type of asphalt was used as the Mesquite seem to grow right on through! Thanks for the kind words. Now that I look mainly at the photo(the old ones posted earlier) that would be south @ Pyote(not sure the direction in Hays?) the taxiway is different. Man that stinks  , I thought for sure it was Pyote. If you zoom in from your favorite satellite website you'll see some dirt roads to the south leading to some of those "nodding donkeys", just look for the unlocked gate(from the highway) and make your way towards the ramp. one of those leads right to the end of a runway and concrete taxiway. This year I got some new "pinstripes" down the side because that mesquite really grows if unchecked, so if you don't mind those.... never did see any locked gates but there is always the possibility. And I guess I was trespassing the times I have been out there and figured the risk was worth taking
, I thought for sure it was Pyote. If you zoom in from your favorite satellite website you'll see some dirt roads to the south leading to some of those "nodding donkeys", just look for the unlocked gate(from the highway) and make your way towards the ramp. one of those leads right to the end of a runway and concrete taxiway. This year I got some new "pinstripes" down the side because that mesquite really grows if unchecked, so if you don't mind those.... never did see any locked gates but there is always the possibility. And I guess I was trespassing the times I have been out there and figured the risk was worth taking 
Here are a few more for your enjoyment. I am curious about the concrete building with the slots, any ideas?
George as far as I know the red brick building was the boiler room. Those big old beams in the ceiling sure would interest me if they ever tore that part down!
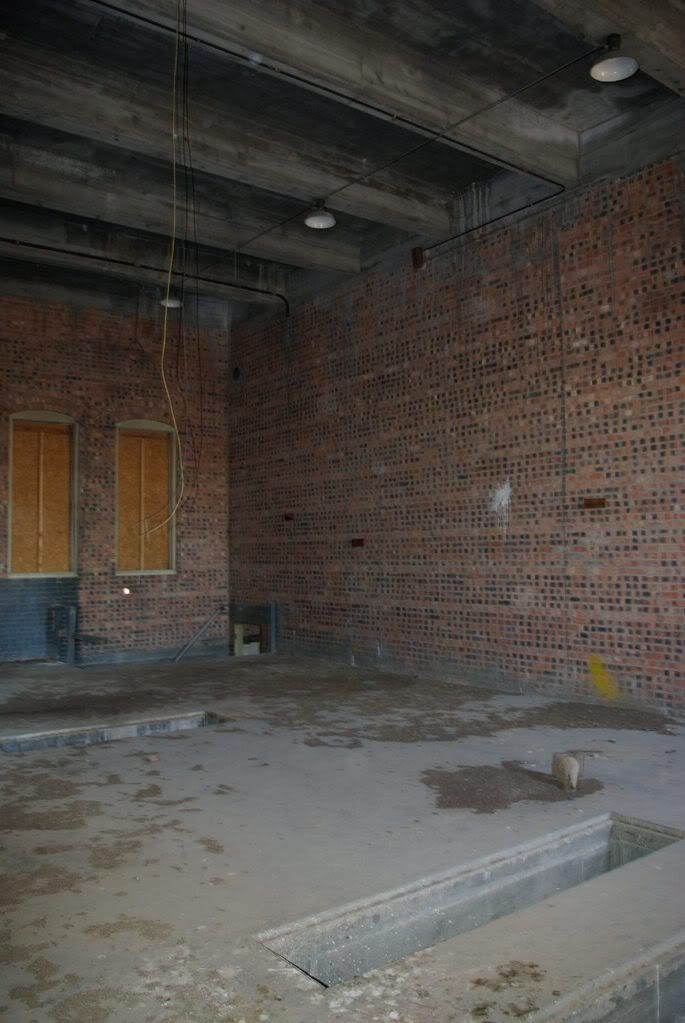
see the pits in the floor? any ideas?
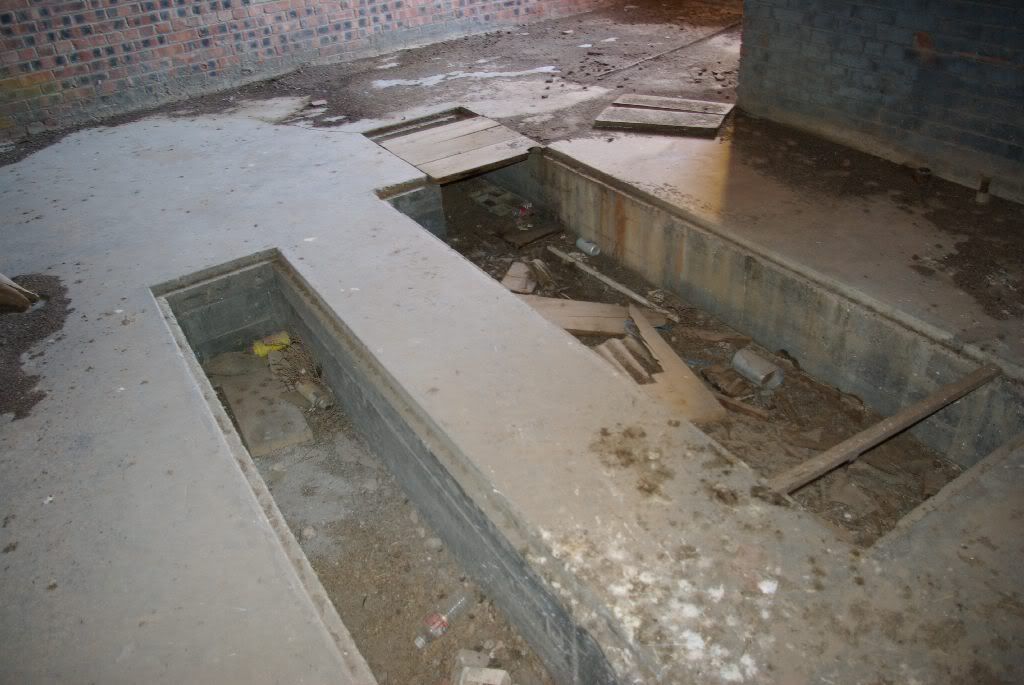
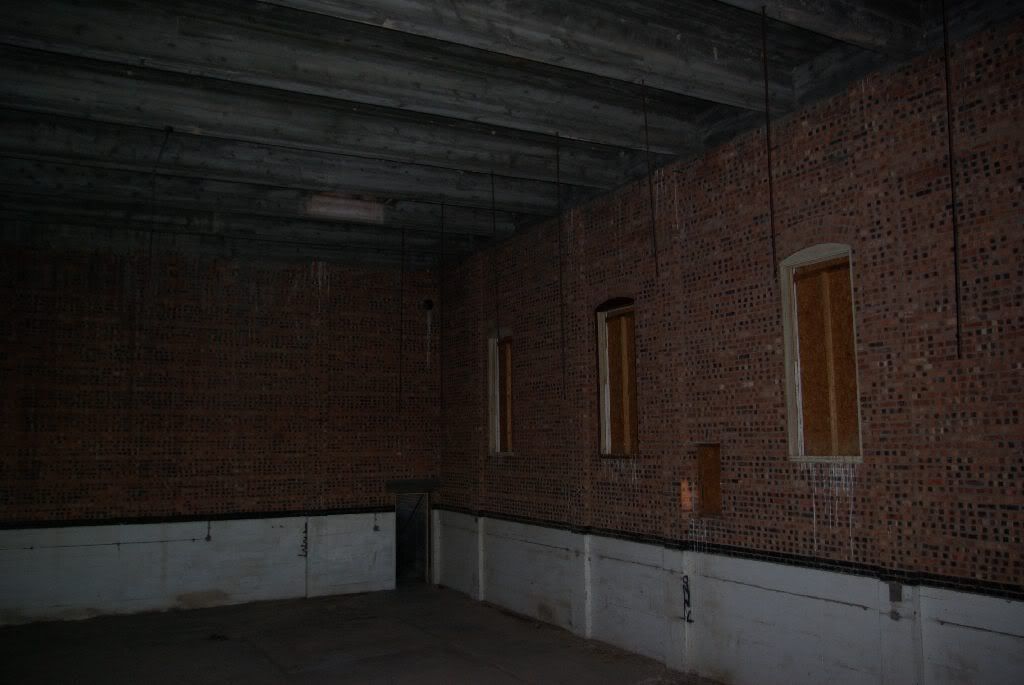
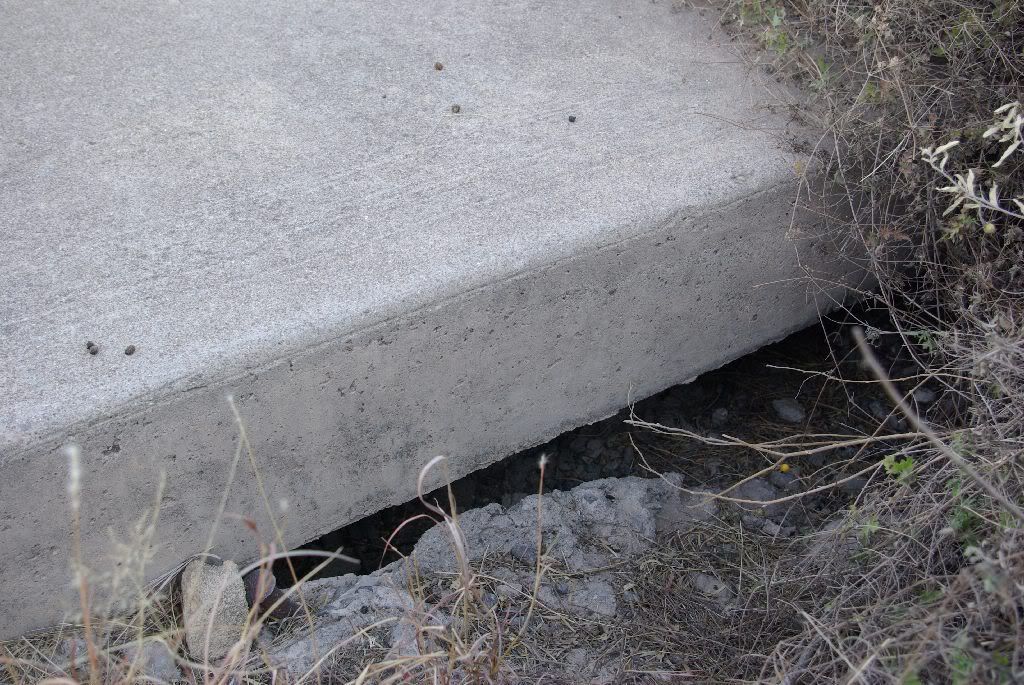
Inside one of the vaults
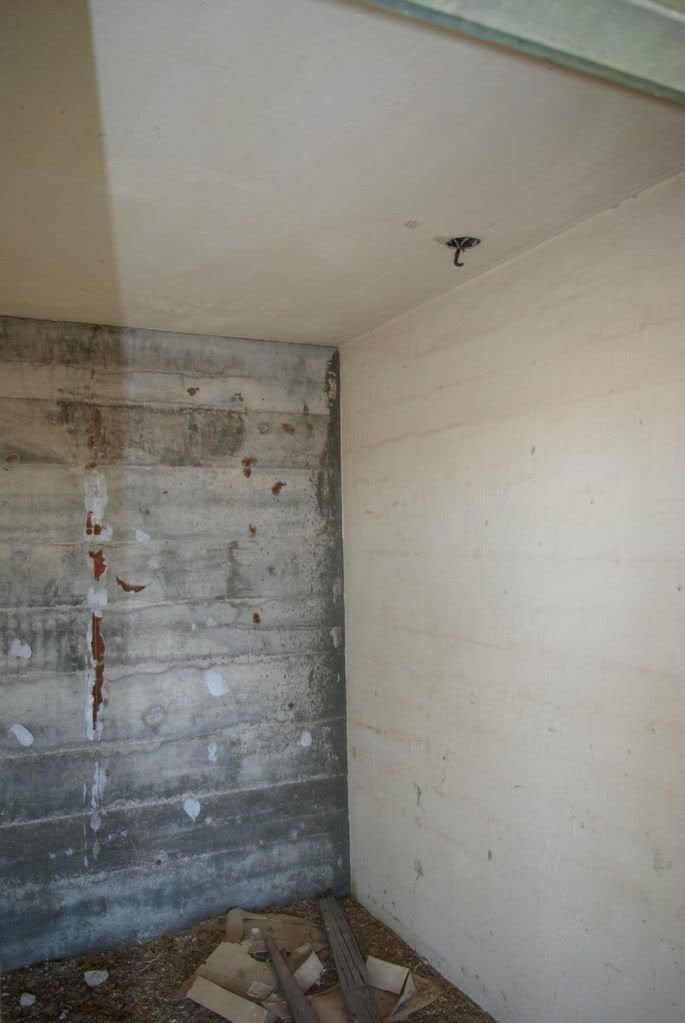
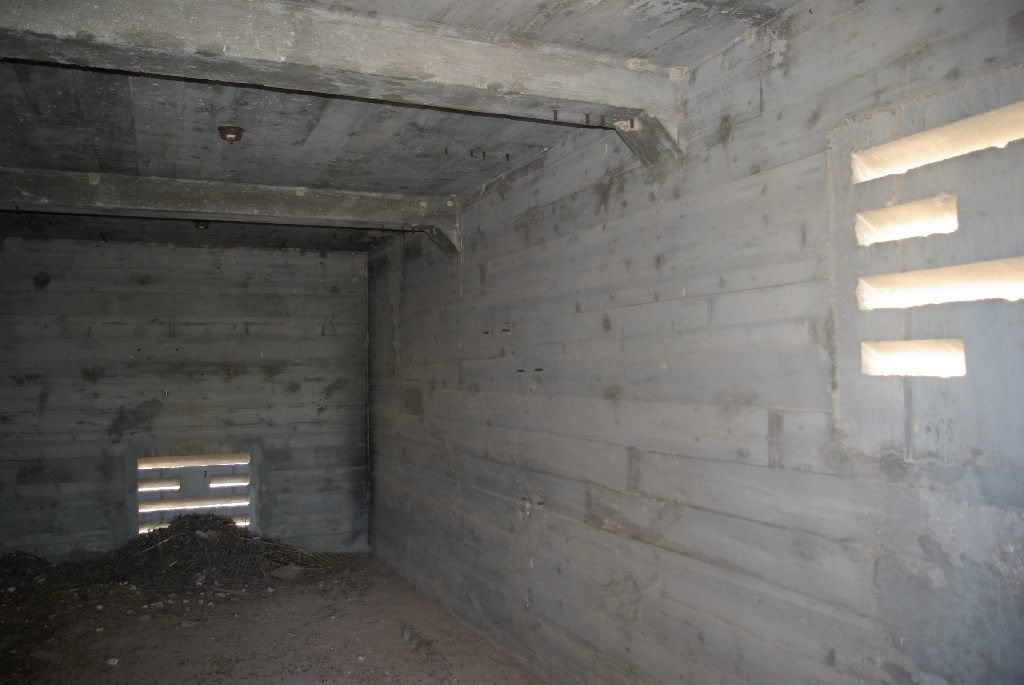
Any ideas as to what for?
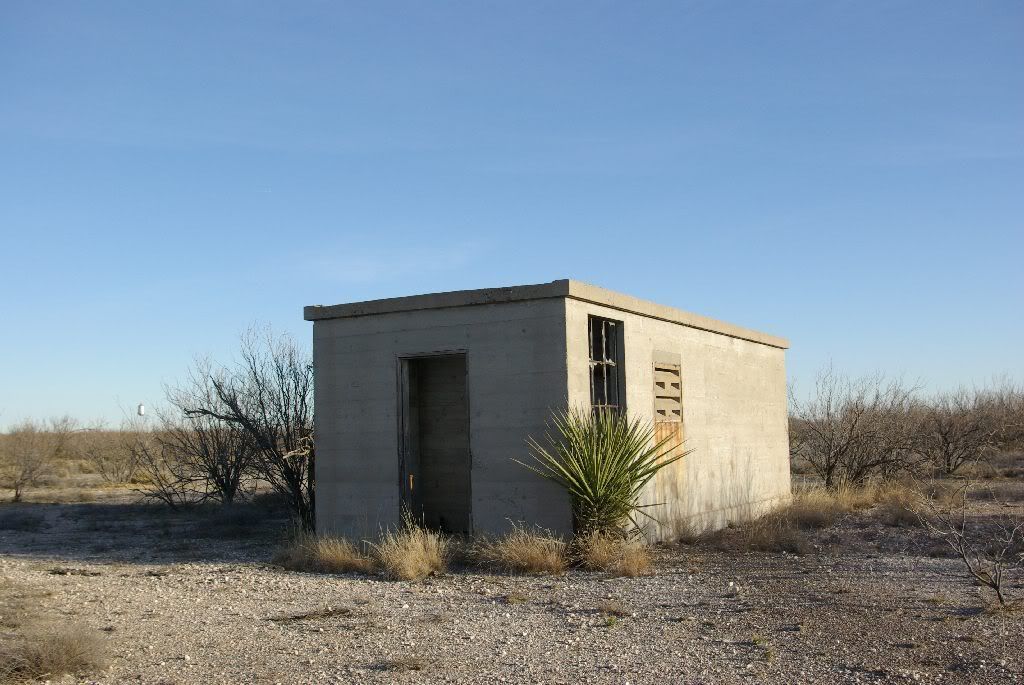
Here are a few more for your enjoyment. I am curious about the concrete building with the slots, any ideas?
George as far as I know the red brick building was the boiler room. Those big old beams in the ceiling sure would interest me if they ever tore that part down!

see the pits in the floor? any ideas?



Inside one of the vaults


Any ideas as to what for?

Fri Jan 16, 2009 11:31 pm
Steve - I must have got the idea about locked gates from Zane's picture of the CAF entrance. Definitely worth the risk, one I'll take next time I get to that area.
Now to find some wartime AF aerial photos of Pyote!
Now to find some wartime AF aerial photos of Pyote!
Fri Jan 16, 2009 11:43 pm
george wrote:Steve - I must have got the idea about locked gates from Zane's picture of the CAF entrance. Definitely worth the risk, one I'll take next time I get to that area.
Now to find some wartime AF aerial photos of Pyote!
If you do find any pictures please pass them on to me so I can add them to the file
Sat Jan 17, 2009 12:01 am
The vaults were for the bombsites.
Sat Jan 17, 2009 1:24 am
You guys are in my "area of expertise" now that you're talking airfield buildings. I have been researching the Nebraska and Kansas Heavy and Very Heavy training fields for many years, and have collected photos, blueprints, and text from AFHRA and State Historical Societies about the structures and layout of these fields. Pyote was equipped much like the Second Air Force fields since it was also a Heavy Bombardment training station, so there are similarities.
George,
The photos of Walker are just an honest mistake that slipped into the Pyote Museum. Pyote and Walker had their hangars positioned on the flight line in basically the same configuration, but Walker's Sub-Depot was the more common PA style hangar with side rooms where the support buttresses were located. Pyote has the straight-walled Sub-Depot, and that was my first clue that the photos were not Pyote. After I did some Terraserver study and flew over Walker a few times I was satisfied that those photos were Walker in the early spring of '44. The placement of the boiler room, celestial navigation trainers and other buildings confirmed it.
As to having photos of the Base, you'd be surprised at how little material is in some of the individual airfield histories. These pictures may have been donated to the Museum by a veteran or their family.
The brick building is the Sub-Depot heating plant. The one at Pyote probably also provided heat to the Machine Shop that was located adjacent to the hangar. The pits are where the boilers sat, and here is a photo of the Sub-Depot supplemental boiler still in position at Bruning AAF, Nebraska. The primary boiler pit is just to the left of the boiler:
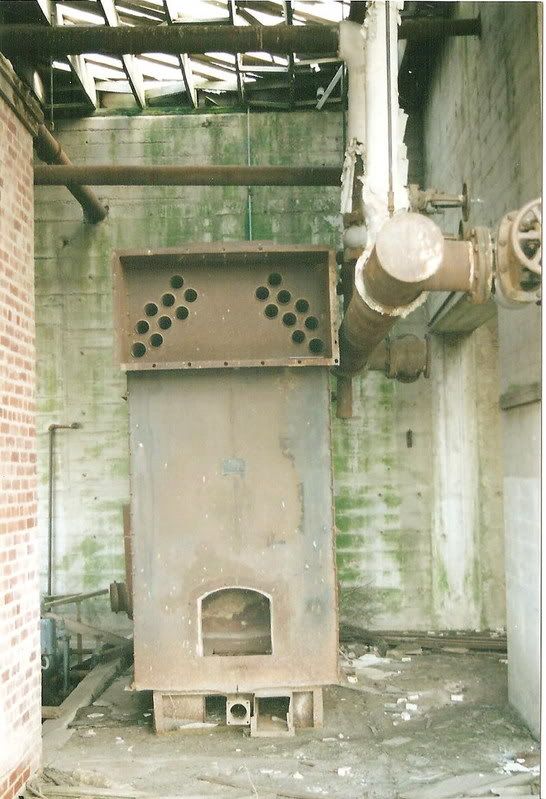
Ober,
You're mostly right about the vaults. Steve's last photos actually show the Airfield Lighting Transformer Vault that was constructed at stations that had "permanent" runway lighting for round-the-clock flying. Here are a pair of photos of the identical vault at Harvard Army Air Field. In the first photo notice the water tower in the background with some of the original paint still visible. The second photo of the interior shows that there are still some insulators on the ceiling of the vault. Notice that the vent in the rear of the vault still has the wooden plug door in place. I have the blueprints for this structure in my collection.
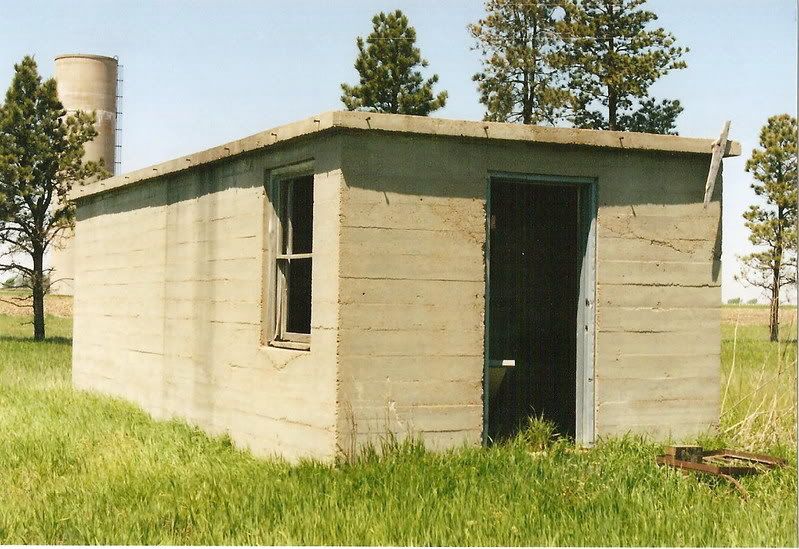
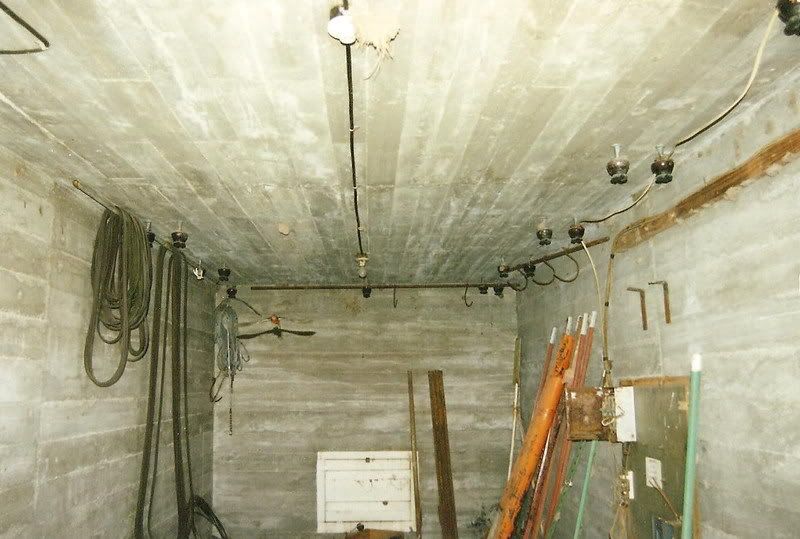
In addition to the bombsight and transformer vaults, most large fields had a Finance Office vault and smaller vaults at the Quartermaster/Post Engineer Office. Each Squadron Ops building on the flight line had vaults to store important records, logbooks and the like as well.
I believe that Pyote had bituminous runways rather than concrete. It's basically a form of asphalt on steroids. That is also another tip as to those three overhead shots--the runways at Walker are concrete rather than the darker material at Pyote. In the two overheads of Pyote you can see that the runways are a different color than the apron and taxiway sections.
Hope this helps and doesn't bore you to death! Thanks for getting the great photos, Steve--I have thousands of such pictures from up north and appreciate your work.
Scott
George,
The photos of Walker are just an honest mistake that slipped into the Pyote Museum. Pyote and Walker had their hangars positioned on the flight line in basically the same configuration, but Walker's Sub-Depot was the more common PA style hangar with side rooms where the support buttresses were located. Pyote has the straight-walled Sub-Depot, and that was my first clue that the photos were not Pyote. After I did some Terraserver study and flew over Walker a few times I was satisfied that those photos were Walker in the early spring of '44. The placement of the boiler room, celestial navigation trainers and other buildings confirmed it.
As to having photos of the Base, you'd be surprised at how little material is in some of the individual airfield histories. These pictures may have been donated to the Museum by a veteran or their family.
The brick building is the Sub-Depot heating plant. The one at Pyote probably also provided heat to the Machine Shop that was located adjacent to the hangar. The pits are where the boilers sat, and here is a photo of the Sub-Depot supplemental boiler still in position at Bruning AAF, Nebraska. The primary boiler pit is just to the left of the boiler:

Ober,
You're mostly right about the vaults. Steve's last photos actually show the Airfield Lighting Transformer Vault that was constructed at stations that had "permanent" runway lighting for round-the-clock flying. Here are a pair of photos of the identical vault at Harvard Army Air Field. In the first photo notice the water tower in the background with some of the original paint still visible. The second photo of the interior shows that there are still some insulators on the ceiling of the vault. Notice that the vent in the rear of the vault still has the wooden plug door in place. I have the blueprints for this structure in my collection.


In addition to the bombsight and transformer vaults, most large fields had a Finance Office vault and smaller vaults at the Quartermaster/Post Engineer Office. Each Squadron Ops building on the flight line had vaults to store important records, logbooks and the like as well.
I believe that Pyote had bituminous runways rather than concrete. It's basically a form of asphalt on steroids. That is also another tip as to those three overhead shots--the runways at Walker are concrete rather than the darker material at Pyote. In the two overheads of Pyote you can see that the runways are a different color than the apron and taxiway sections.
Hope this helps and doesn't bore you to death! Thanks for getting the great photos, Steve--I have thousands of such pictures from up north and appreciate your work.
Scott
Last edited by Second Air Force on Sat Jan 17, 2009 10:58 am, edited 1 time in total.
Sat Jan 17, 2009 8:23 am
Scott, thanks so much for your info and helping me find answers, really appreciated! So are those towers just above the largest hanger in the old photo the celestial training towers? Thanks again! 
Sat Jan 17, 2009 11:06 am
Yep, those four tall "silos" are the CNT department at Walker. Just below them is the Parachute Loft, and the large flat building west of the Sub-Depot was the Machine Shop. The coal smoke you see coming out of the stack between the Machine Shop and hangar is from the Sub-Depot heating plant. On this type hangar the boilers are inside the butress extension.
Here is how the CNTs looked at McCook during construction:

The Corps of Engineers built the Celestial Nav towers at different locations and laid out the complex differently depending on available space at each station. That's why Walker has them in a box formation while McCook put them in a straight line.
I apologize for not answering your question about the layout differences, Steve. The Corps had a basic design for the various types of training facilities. Heavy Bombardment stations all have similarities such as the basic size of the aprons, number and size of hangars, warehouses, barracks etc. Each field is somewhat unique because of terrain and other issues, and that is what makes the research so darned much fun to me. The runways are almost always in an isosoclese triangle with one runway pointing directly into the prevailing wind.
I could prattle on for days.....I guess that's why I need to finish my book project.
Scott
Here is how the CNTs looked at McCook during construction:

The Corps of Engineers built the Celestial Nav towers at different locations and laid out the complex differently depending on available space at each station. That's why Walker has them in a box formation while McCook put them in a straight line.
I apologize for not answering your question about the layout differences, Steve. The Corps had a basic design for the various types of training facilities. Heavy Bombardment stations all have similarities such as the basic size of the aprons, number and size of hangars, warehouses, barracks etc. Each field is somewhat unique because of terrain and other issues, and that is what makes the research so darned much fun to me. The runways are almost always in an isosoclese triangle with one runway pointing directly into the prevailing wind.
I could prattle on for days.....I guess that's why I need to finish my book project.
Scott
Mon Jan 19, 2009 12:14 am
Here is another of my crappy "photo of a photo from some ancient document" pictures of Pyote during the War. I wish the picture was clearer so we could decide if the aircraft are B-17s or B-29s. Judging from the parking pattern on the apron I think B-17 training was still going on. I'm not certain if they would have enough room to park Superforts four-deep on that apron. Normal parking practice at 2AF fields was three B-29s wide maximum.
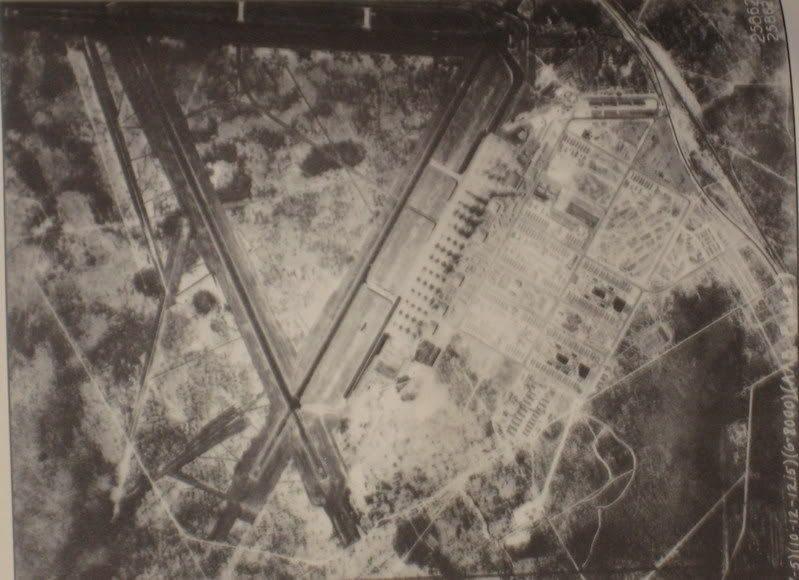
The hangar remains that Steve photographed (the same one still standing in Zane's Confederate Air Force sign photo) is near the top of the apron in this picture. Notice also how much darker the runways are than the concrete of the apron. I found the info I was looking for today; the runways are listed as asphalt in the USAAF Airfield Directory.
Scott

The hangar remains that Steve photographed (the same one still standing in Zane's Confederate Air Force sign photo) is near the top of the apron in this picture. Notice also how much darker the runways are than the concrete of the apron. I found the info I was looking for today; the runways are listed as asphalt in the USAAF Airfield Directory.
Scott
Mon Jan 19, 2009 11:50 am
Steve,
You didn't happen to get any photos of the swimming pool did you?
Scott
You didn't happen to get any photos of the swimming pool did you?
Scott
Mon Jan 19, 2009 12:47 pm
Sorry Scott I didn't, stayed more or less close to the flight line. I generally only spend a couple hours there due to the fact that I'm heading somewhere and don't have much time to kill. I need to take some time like a weekend to explore more.
Mon Jan 19, 2009 1:57 pm
No problem, Steve. I didn't even have time to get on the apron when I was down there. Spent a little time at the museum and drove around the perimeter of the Base as I had to get back to Midland to finish my final project on the Pig. Next time we go down I'm going to document as many of the foundations and building remains as I can if a rattler doesn't get me first. 
Here is a nice shot of the Sub-Depot employees at the north door of the big hangar. This is the same end that you see so well in Zane's earlier photo from '86:
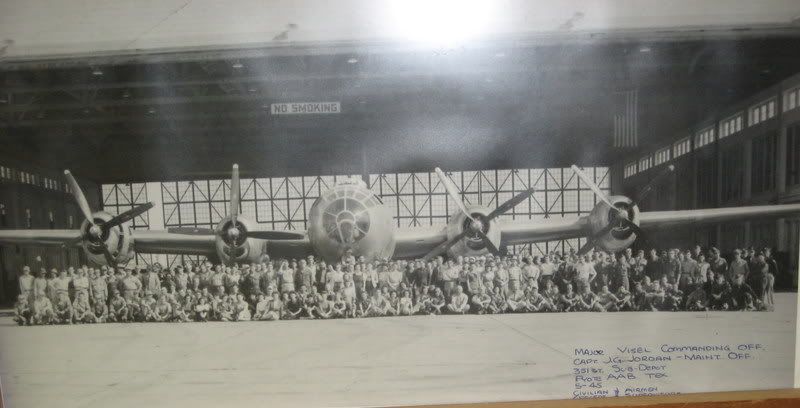
This is a shot of the same end I took from the perimeter fence:
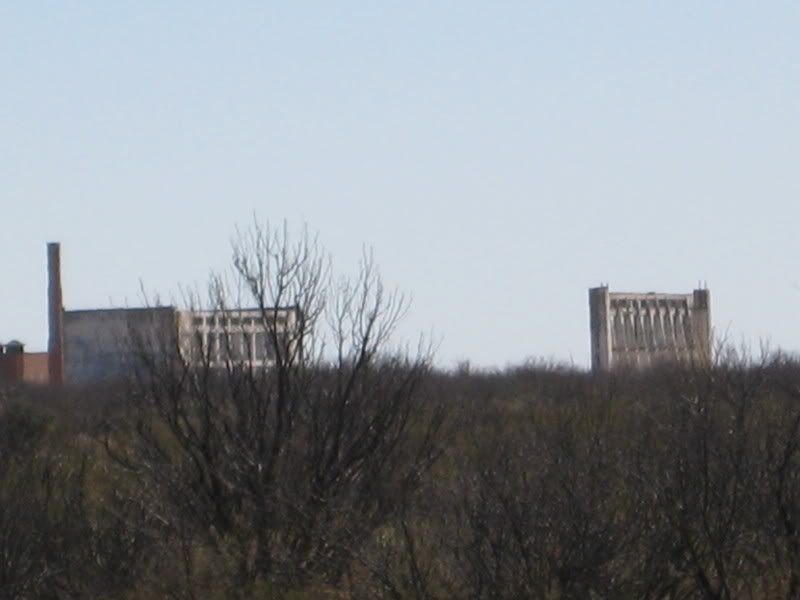
I took these two pictures of the main gate "Rattlesnake Bomber Base" entrance. These were constructed by German POWs that were working at Pyote in '45. From this gate you would be led to the Quartermaster and Air Corps Supply warehouses on the north end of the airbase property.
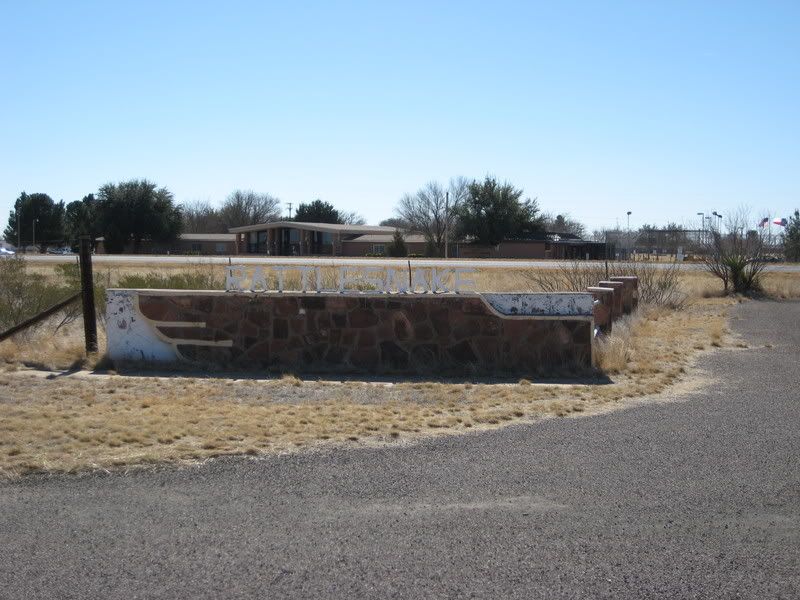
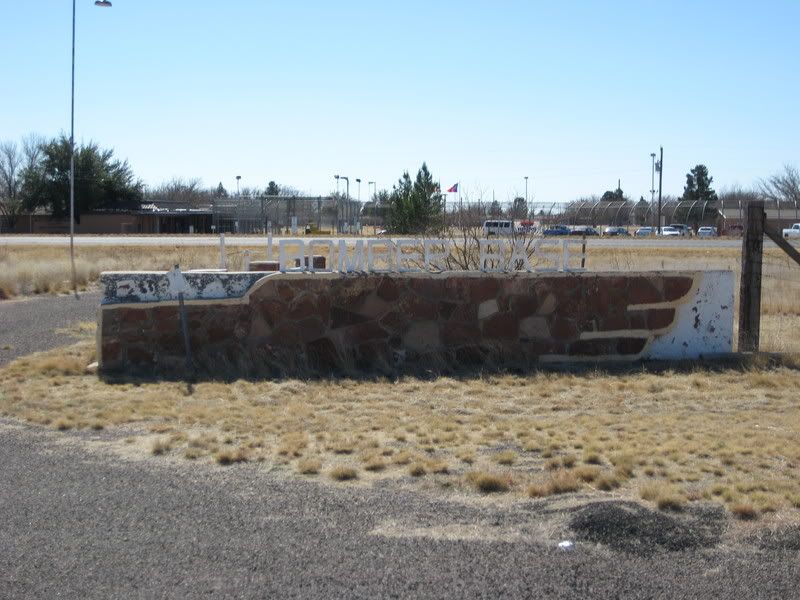
Every time I visit a WWII airfield I always make it a point to drive into surrounding towns in order to look for Base buildings moved after the stations closed. This big silver fire siren in Pyote is an exact match for the type used at AAF fields as fire whistles and crash sirens. I'm not certain it came from the Base, but it is very possible. (This is the kind of stuff my poor wife puts up with during my research trips.)
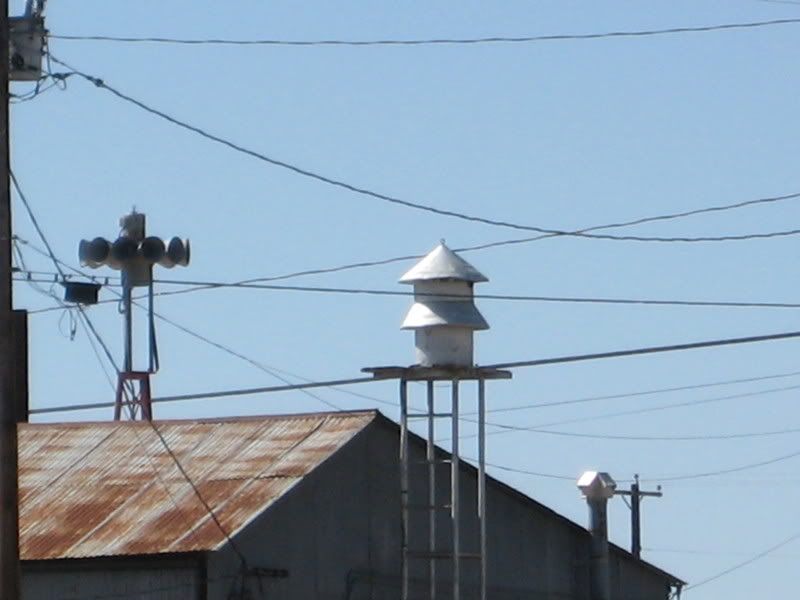
Scott
Here is a nice shot of the Sub-Depot employees at the north door of the big hangar. This is the same end that you see so well in Zane's earlier photo from '86:

This is a shot of the same end I took from the perimeter fence:

I took these two pictures of the main gate "Rattlesnake Bomber Base" entrance. These were constructed by German POWs that were working at Pyote in '45. From this gate you would be led to the Quartermaster and Air Corps Supply warehouses on the north end of the airbase property.


Every time I visit a WWII airfield I always make it a point to drive into surrounding towns in order to look for Base buildings moved after the stations closed. This big silver fire siren in Pyote is an exact match for the type used at AAF fields as fire whistles and crash sirens. I'm not certain it came from the Base, but it is very possible. (This is the kind of stuff my poor wife puts up with during my research trips.)

Scott