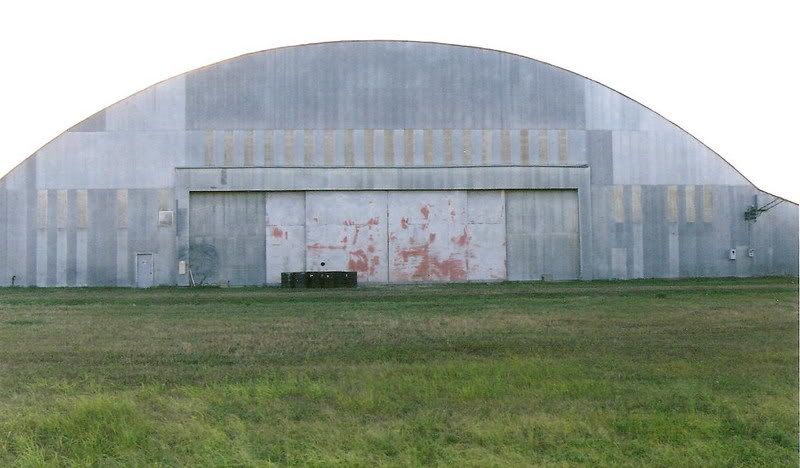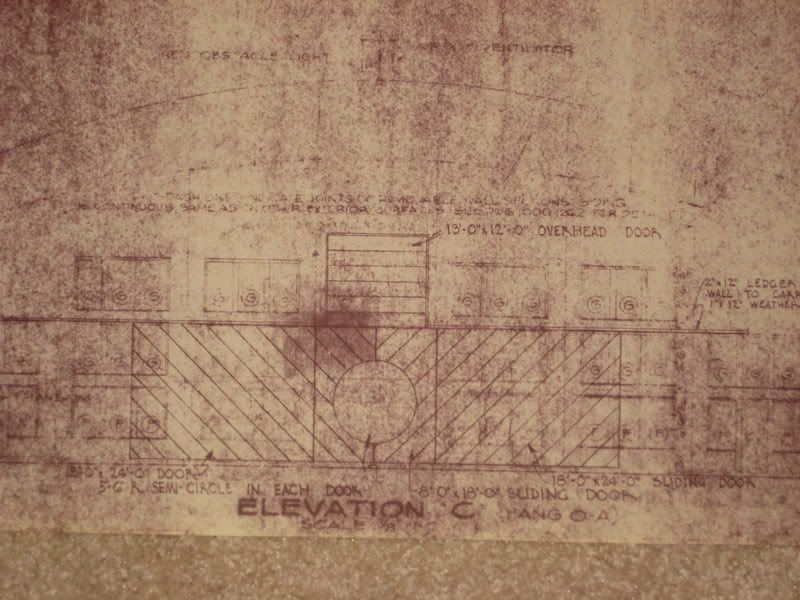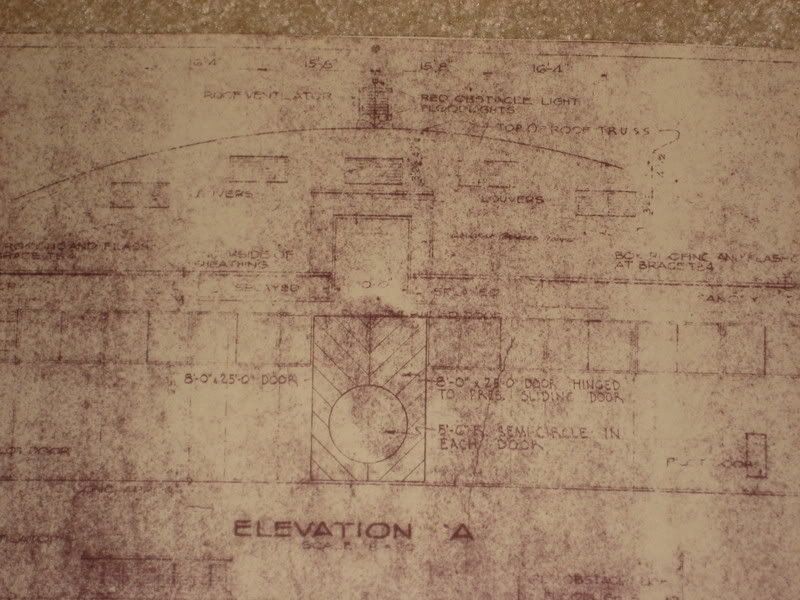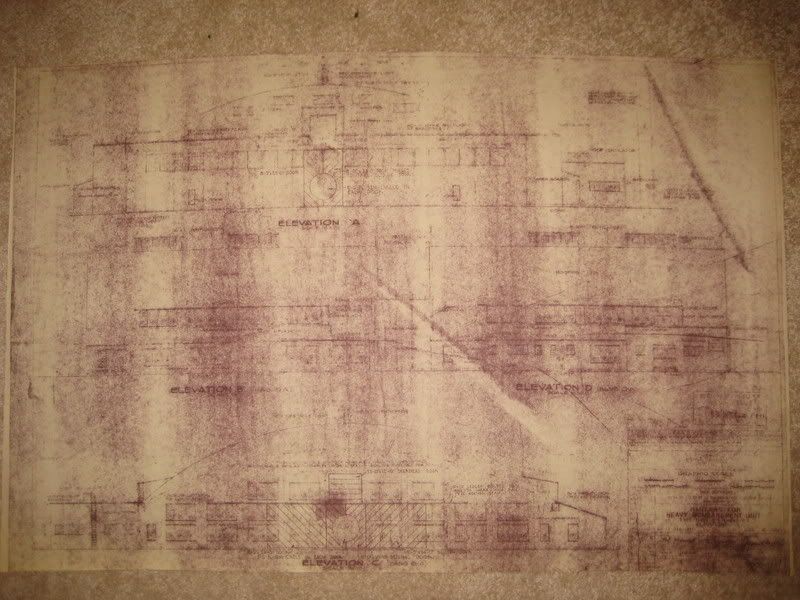The following blueprints and photo will detail one of the mysteries I've come across during my bomber training airfield research. I have spent many hours documenting the remaining foundations and buildings at Herington, one of the Processing Centers for B-24, and later, B-29 crews. Herington is unusual in that nearly all the foundations were undisturbed since the buildings were moved off in the postwar years. The south Squadron (OA type) hangar is still in fine condition, but I always wondered why the back of the hangar had these doors in it.

The foundation for the twin hangar further north also had a cutout and rails in the concrete where the doors had been, and they looked as though the modifications had been done during the War.
Later on I spent a day documenting the remains at Grand Island, and found evidence that a similar modification had been done to their three OA type hangars. I was finally able to figure out the mystery when I hit the mother lode at GI--over a hundred blueprints of the airfield and WWII buildings. I spent two days cataloging, copying, and storing the blueprints for the nice folks in Grand Island, and one of the hangar prints caught my eye.

I apologize for the poor quality of this print, but it is a copy of a copy of the original Corps of Engineers blueprint for the OA hangar with a cutout in the rear wall. These doors, both horizontal and vertical, are the perfect size to allow a B-29 tail to pass. The center pair of doors has a circular cutout to allow them to close on the fuselage.
This next shot is of the normal hangar doors, and the center pair have also been modified to fit around a B-29 fuselage.

After I measured everything and put the puzzle together, I realized that this setup was designed to allow two Superforts to be nose-to-nose in a hangar designed to hold only one B-29. This allowed engine change crews to work two aircraft at a time, inside, during nasty Midwest winters. I know of three stations that modified their hangars in this way--Herington, Grand Island, and Kearney. In fact, Kearney had modified their smaller hangars to admit two B-17s before B-29 processing began.
This last image is the full blueprint from Grand Island, and has the actual building numbers of the three hangars that were modified there.

Other 2AF stations may have constructed these doors as well, as I continue my research I'll be on the lookout for them. A final note--when the hangar at Herington was "modernized" years ago the vertical fin door in the back wall was sheeted over but the other doors were kept.
Scott





