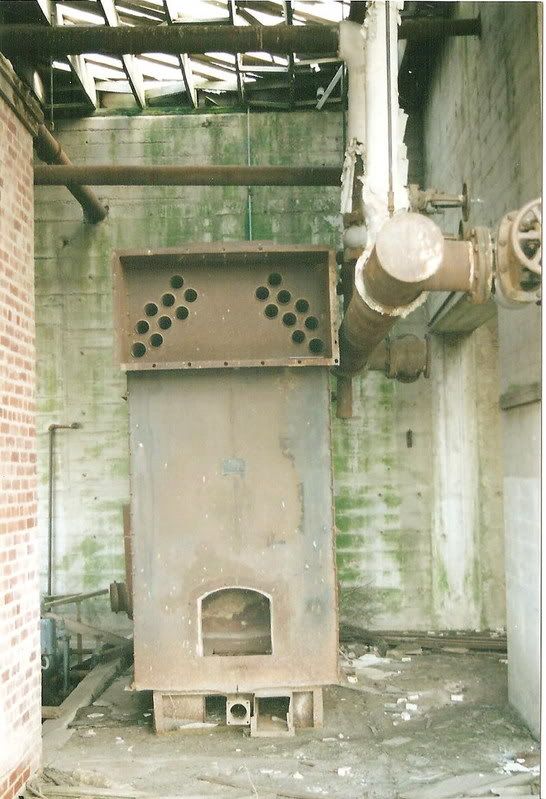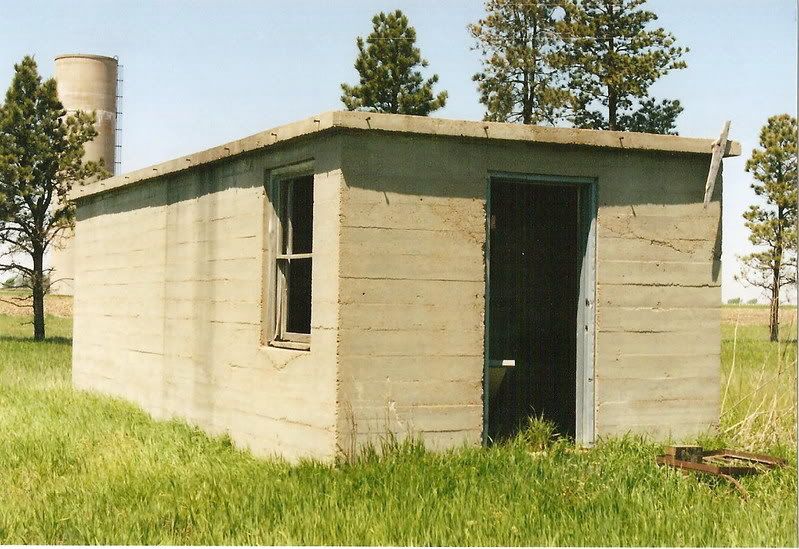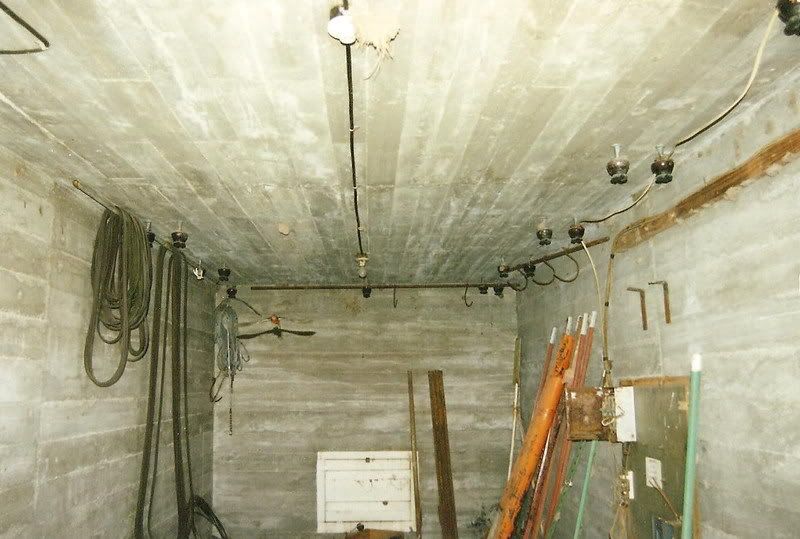You guys are in my "area of expertise" now that you're talking airfield buildings. I have been researching the Nebraska and Kansas Heavy and Very Heavy training fields for many years, and have collected photos, blueprints, and text from AFHRA and State Historical Societies about the structures and layout of these fields. Pyote was equipped much like the Second Air Force fields since it was also a Heavy Bombardment training station, so there are similarities.
George,
The photos of Walker are just an honest mistake that slipped into the Pyote Museum. Pyote and Walker had their hangars positioned on the flight line in basically the same configuration, but Walker's Sub-Depot was the more common PA style hangar with side rooms where the support buttresses were located. Pyote has the straight-walled Sub-Depot, and that was my first clue that the photos were not Pyote. After I did some Terraserver study and flew over Walker a few times I was satisfied that those photos were Walker in the early spring of '44. The placement of the boiler room, celestial navigation trainers and other buildings confirmed it.
As to having photos of the Base, you'd be surprised at how little material is in some of the individual airfield histories. These pictures may have been donated to the Museum by a veteran or their family.
The brick building is the Sub-Depot heating plant. The one at Pyote probably also provided heat to the Machine Shop that was located adjacent to the hangar. The pits are where the boilers sat, and here is a photo of the Sub-Depot supplemental boiler still in position at Bruning AAF, Nebraska. The primary boiler pit is just to the left of the boiler:

Ober,
You're mostly right about the vaults. Steve's last photos actually show the Airfield Lighting Transformer Vault that was constructed at stations that had "permanent" runway lighting for round-the-clock flying. Here are a pair of photos of the identical vault at Harvard Army Air Field. In the first photo notice the water tower in the background with some of the original paint still visible. The second photo of the interior shows that there are still some insulators on the ceiling of the vault. Notice that the vent in the rear of the vault still has the wooden plug door in place. I have the blueprints for this structure in my collection.


In addition to the bombsight and transformer vaults, most large fields had a Finance Office vault and smaller vaults at the Quartermaster/Post Engineer Office. Each Squadron Ops building on the flight line had vaults to store important records, logbooks and the like as well.
I believe that Pyote had bituminous runways rather than concrete. It's basically a form of asphalt on steroids. That is also another tip as to those three overhead shots--the runways at Walker are concrete rather than the darker material at Pyote. In the two overheads of Pyote you can see that the runways are a different color than the apron and taxiway sections.
Hope this helps and doesn't bore you to death! Thanks for getting the great photos, Steve--I have thousands of such pictures from up north and appreciate your work.
Scott





